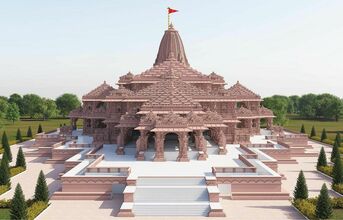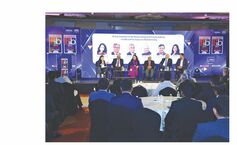
Tata Consulting Engineers (TCE) was appointed as the design review, engineering, and project management consultant for the construction of the Shri Ram Mandir at the Shree Ram Janmbhoomi Teerth Kshetra complex in Ayodhya.
The construction of the Shree Ram Mandir saw TCE implement engineering solutions, including:
Utilising Advanced 3D Structural Analysis: The Mandir underwent a rigorous 3-D Finite Element Method (FEM) Static and Dynamic Structural analysis, akin to what is employed for nuclear plants. This analysis was conducted to ensure the long-term structural integrity of the monument, considering various design loads, including seismic forces, over a staggering return period of 2,475 years.
Unprecedented Foundation Innovation: TCE came on board while the foundation design was already underway. During the initial pile work for the foundation, unforeseen issues emerged, necessitating a thorough review. TCE's team of experts, in collaboration with a panel of distinguished engineers, conducted an extensive assessment of the design, revealing vulnerabilities, particularly in relation to seismic forces and limited lateral load capacity.
In response, TCE proposed a solution: the use of roller-compacted concrete (RCC) as an engineered fill. This concept received approval from experts, substantiated by settlement analysis confirming its feasibility. 130,042 cubic metres of roller-compact concrete was employed as an innovative Engineered Fill, reaching heights of 12 to 14 metres from the Raft's bottom. This not only ensured the structural integrity of the temple's foundation but also addressed the unique geological challenges presented by the site. Furthermore, the excavation required for the engineered fill provided an opportunity to unearth cultural debris discovered at depths of 18-20 metres, adding a significant archaeological dimension to the project.
Innovative Raft Foundation Solution: The construction of the raft involved the use of 9,432 cubic metres of concrete. A comprehensive thermal analysis was carried out to determine the concrete's properties before and after pouring. Based on this analysis, the dimensions of the pour were determined to be 9 metres by 9 metres with a thickness of 1.5 metres in square sections. To maintain the concrete temperature below 20 degrees Celsius, a chiller plant was installed to lower the water temperature by 7 to 10 degrees Celsius. Additionally, crushed ice was employed to reduce the concrete temperature further.
Reimagining the Plinth Foundation: Originally planned with sedimentary rock consisting of sand-sized particles, the Plinth Foundation faced issues with rocks developing cracks and breaking on-site. Tata Consulting Engineers (TCE) recommended the use of igneous rocks formed from magma or lava, as they are 100 per cent original and primary rocks on Earth. A total of 17,000 Indian granite blocks, boasting a compressive strength of 160 MPa and measuring 5 feet by 2.5 feet by 3 feet, were employed, featuring an essential interlocking arrangement, holes, and keys. Vacuum lifters were introduced for efficient, effective, and safe handling.
Continue Reading on Page 2



























